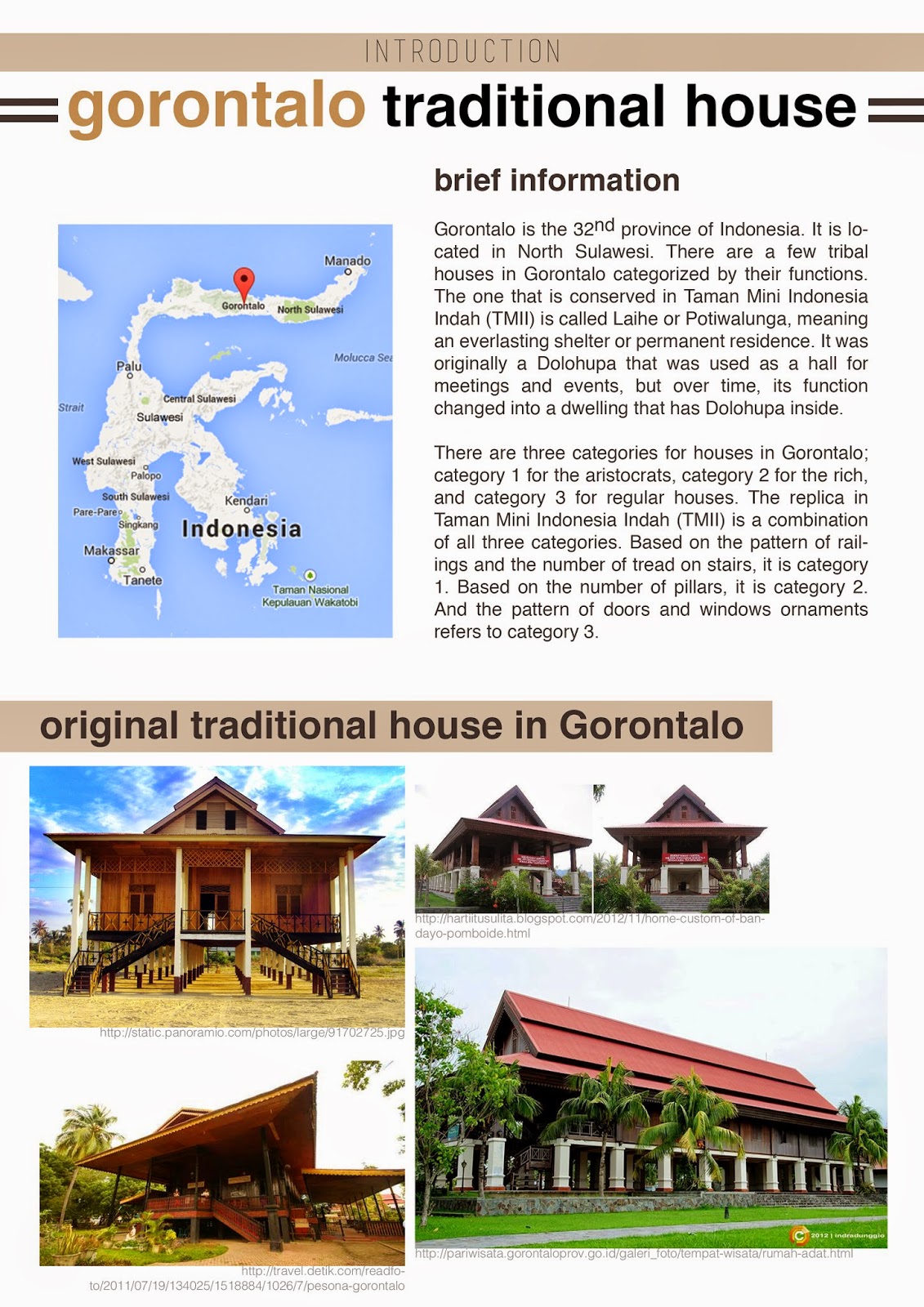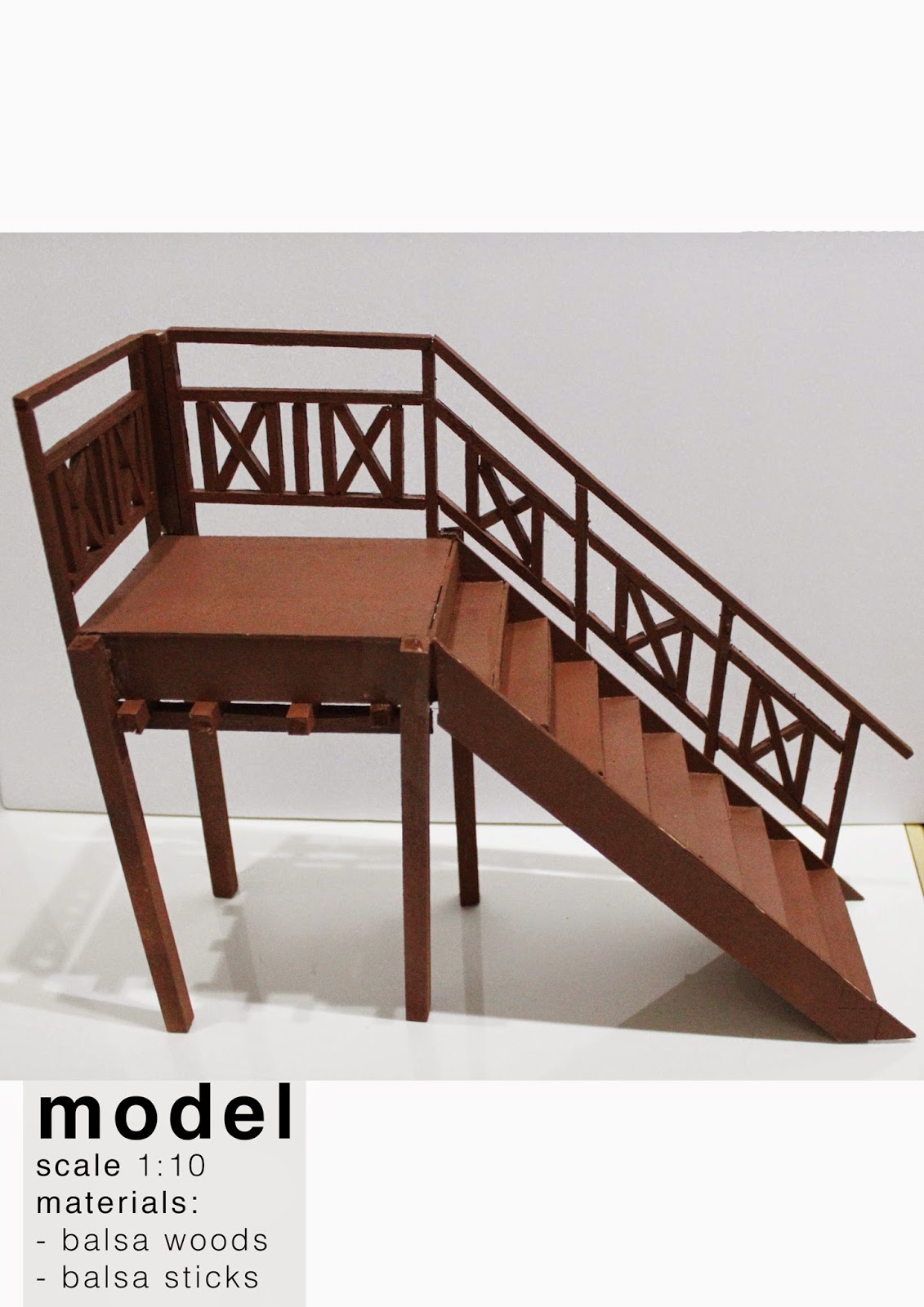Finally, we're at the end of this class. I have learned so much through this semester. For our final group project, we have to choose one of the traditional house replica in Taman Mini Indonesia Indah (TMII). My group (me, Ulfa, Ghina, Asri, Shabrina, and Kezia) choose Gorontalo for our project. For the individual assignment, I choose the stairs and railings as my main focus. We have collect as many data as possible from the Gorontalo traditional house conserved in TMII and do a research on the original traditional houses in Gorontalo. This way, we can see the comparison between the replica and the original one.
After we observed the building and do the measurements, we make drawings of floor plan, sections, elevations, block plan, and perspective drawings for the exterior, interior, and construction details. We made a model of the house in 1:50, and a site plan model in 1:200. Also for the individual focus, I made a model of the stairs and railings of Gorontalo traditional house in 1:10.
Here's the link to my design report:
https://www.dropbox.com/s/3lapxaxwa6vr8zu/design%20report%20GORONTALO.pdf




























0 comments:
Post a Comment