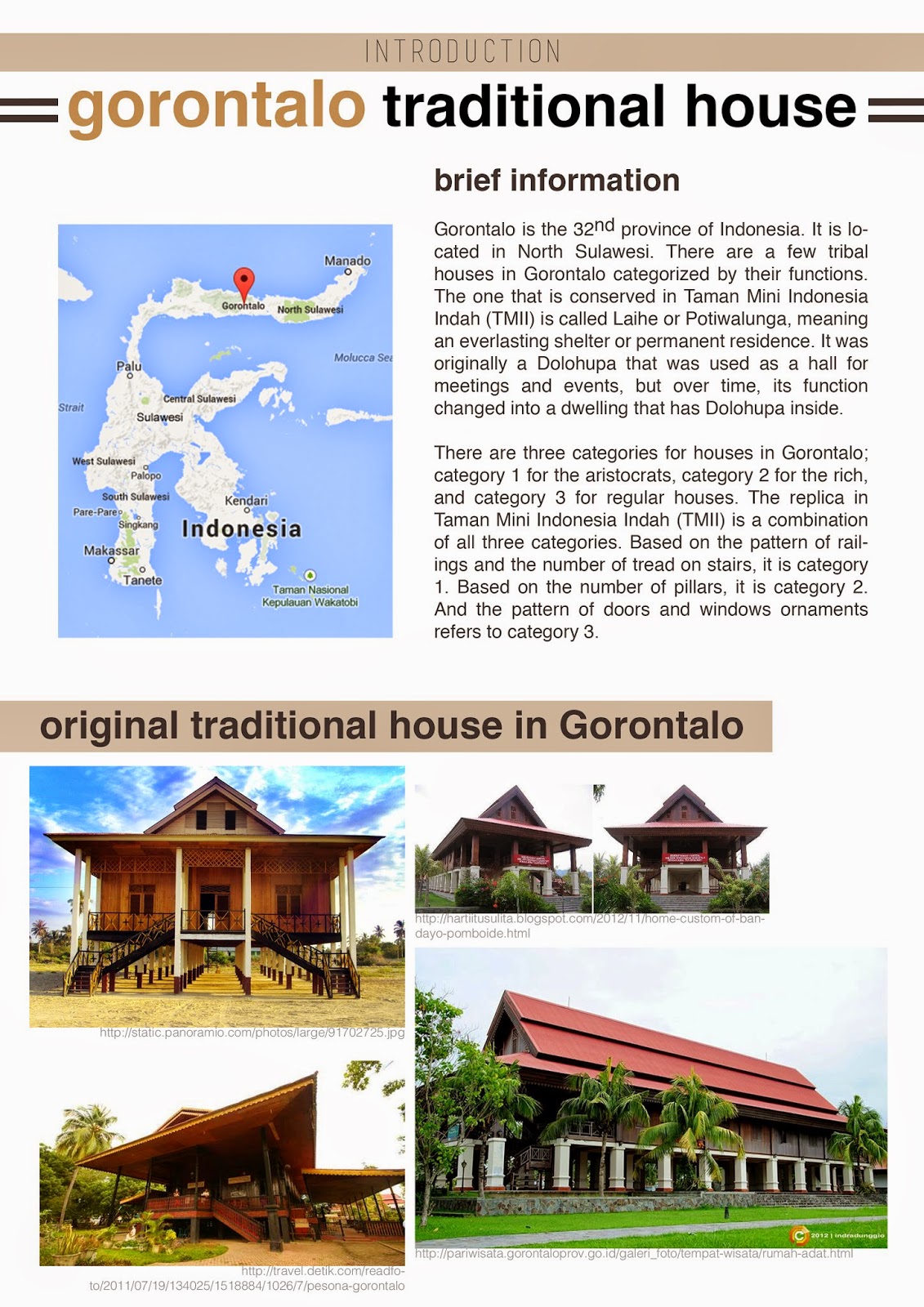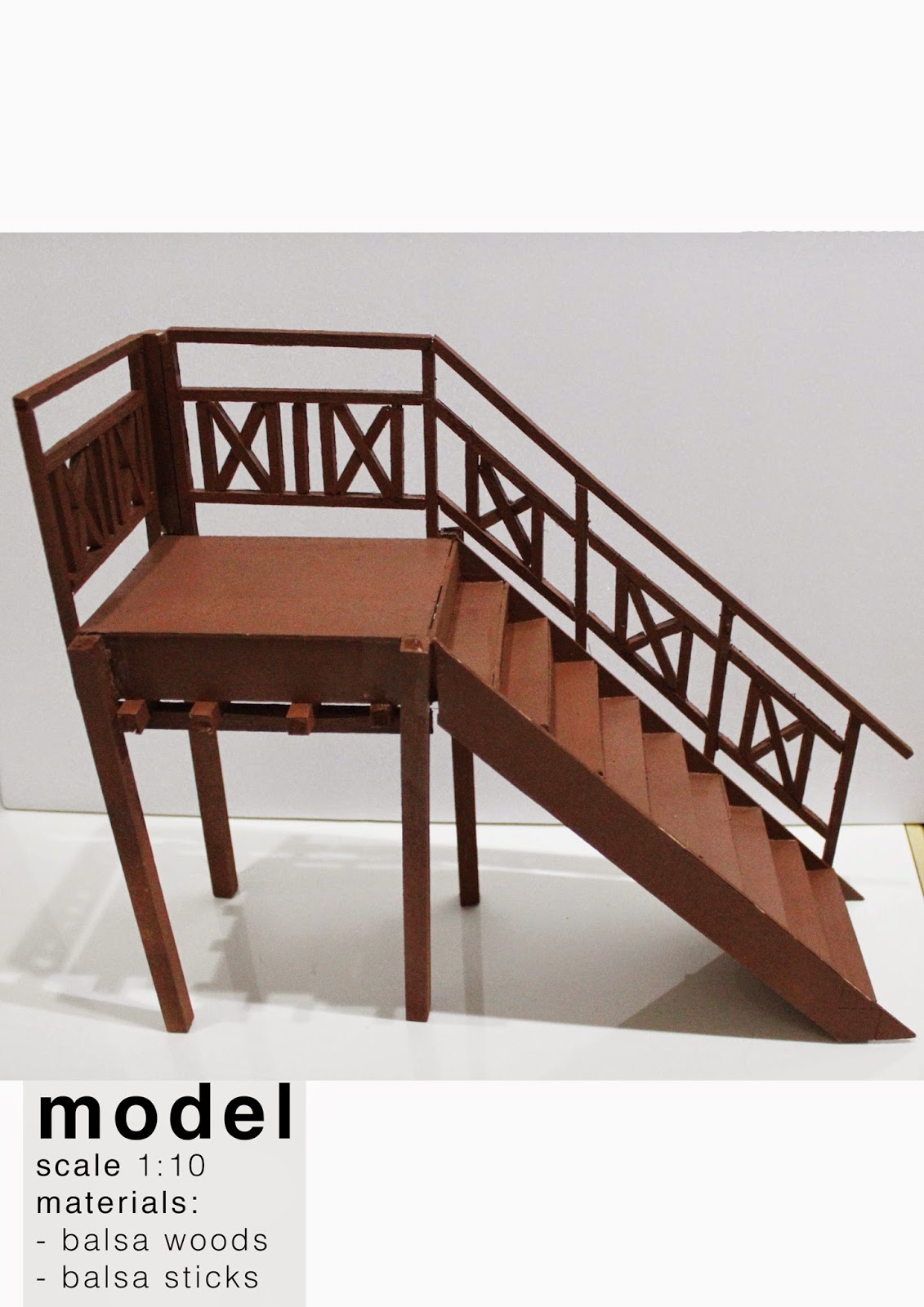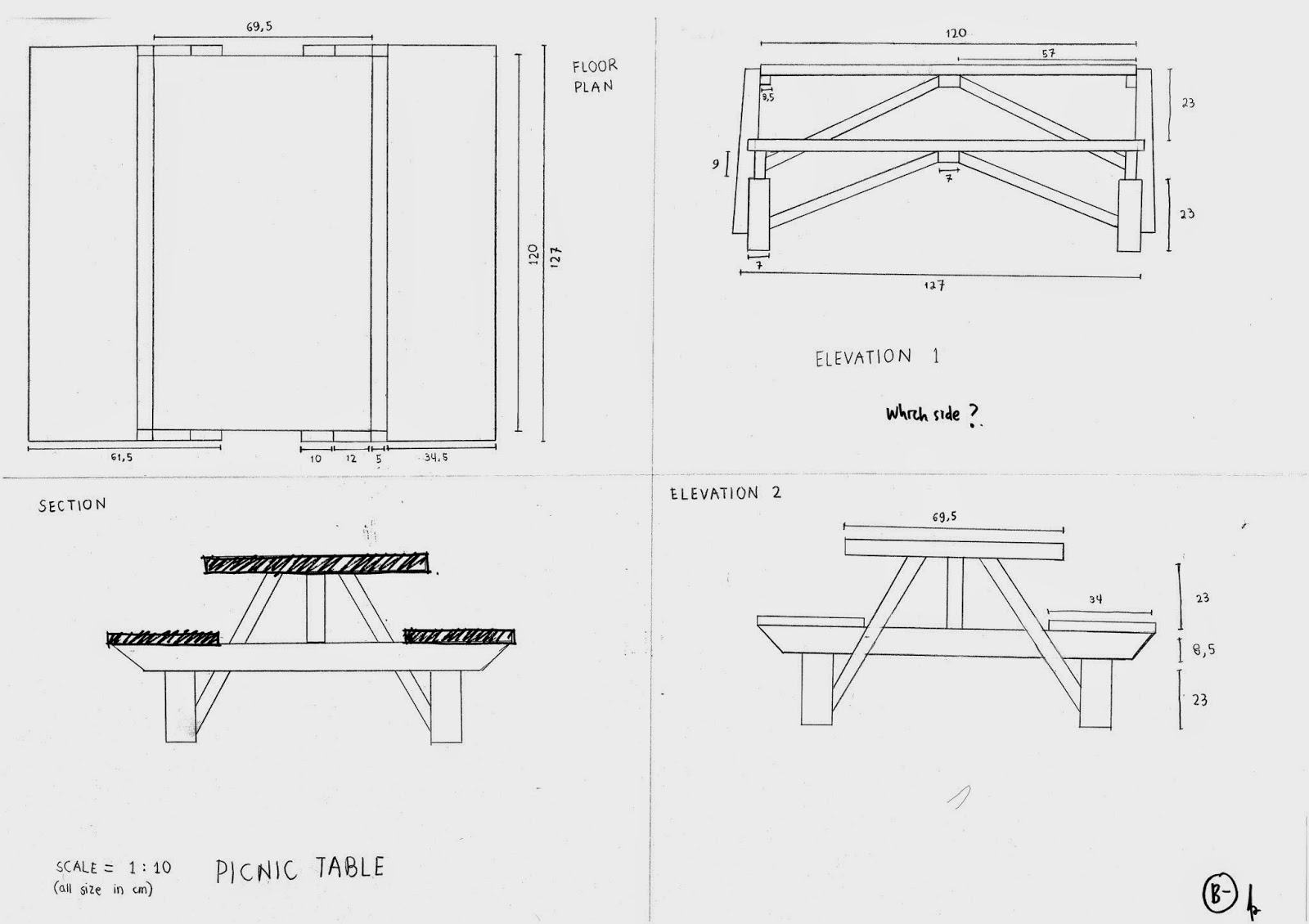SO........ hi!
It's been
(more than) a year! Hahaha :'D sooo I did not "
try my best to keep this blog updated" like what I said in the previous post hahahaha ha #sorry #gimanasihbell ...BUT!! I am, right now, right this moment, is willing to search through ALLLLL my term 3 & term 4 folders on my macbook to show you what I had been doing in the past year, and also, I'll give you (whoever you are) an update on how I'm doing right now :) yay! So let's start our short trip...
to the past!
I will not post EVERY assignment or EVERY projects I've done, because that'll obviously be crazy and boring for anyone who reads this haha. So I'll just post the ones I like :) Enjoy!
Term 3
Finally a 2nd year architecture student! But it's a bit different here in Universitas Indonesia, Architectural Design 1 (or Perancangan Arsitektur 1) starts on the 2nd year. That's right people, it made me feel bad sometimes if my friends who's in the same major, different uni, look like they're waaaay ahead of me, already on their PA 3 or something while here I am just getting started in PA 1. Anyway, it has pros and cons (for me). The pros is, I think the students here are way more creative because we started the 1st year with Visual Arts and Communication Technique class. So I can see that our designs are more artsy, unique, or have better concepts. On the other hand, 2nd year students in other universities are SOO damn good with AutoCAD already! Damn! At that time I have NOO idea on how to use AutoCAD, because we freaking do everything, every posters, every presentation MANUALLY. That's right people!! But anyway... let's start with the assignments!

For Term 3's midterm, the project was to create a
machine for a healthy body. So for the first group assignment, me, Shabrina, and Astrid created a...
SEESAW SPRINKLER! Yap! I personally love the model so much. Look at those cute color combination, goshhhh so cute. So the goal for this one is to place it on parks so children can play seesaw while pumping ground water to water tank for storage, and then when needed, you can use the valves to turn on the sprinkler! So people can walk to the nearest park, enjoy the nature, socialize, be active but at the same time, caring for the environment! :)
Moving on, we had this day where we have to go pretty much everywhere around UI, BAREFOOT. Yes, barefoot. The point was to enhance our senses more; hearing, seeing, smelling, feeling, but not tasting thank you. But you're allowed if you want to lick one of those trees in UI woods. Haha! It was fun though :)
Then before the actual midterm, we were asked to analyze human body movement, any movement. My group did Aikido movement, others did dancing, basketball, yoga, etc. So we draw lots and lots of human moving with every second of the movement, how human move from this position to that position. Blah. Unfortunately I didn't take lots of pictures of that one, but I did shot this for Path update (hahahaha)
It was all to prepare ourselves for. the. grand. finale. Making a 1:1 model of our own machine for a healthy body. It was done in a group of 2, I was with my same-birthday-bestfriend Ulfa! :D However, I was not 100% happy with the results, so here's a picture of me & Ulfa working on it instead... (no professionals were allowed to help, even cutting the woods, we did everything ourselves *cries in the corner of studio*)
More drawings for the report too, of course.
Analysis of every movement a human would do inside the machine. How people walk up, walk down, in extreme incline, chairs, crawling movement, everything completed with the human senses too, in relation to the concept of our machine. Oh well.
WELL. THAT'S IT FOR HALF OF TERM 3. Man, this requires more work that I thought it would me. Sending pictures from my phones then continue writing, that sending more pictures, checking folders, Pinterest, etc. Well... hahaha. I'll continue part 2 tomorrow for Term 3 FINALS! It's 2:34 AM right now so see you tomorrow! :)
Love,
Bella


















































