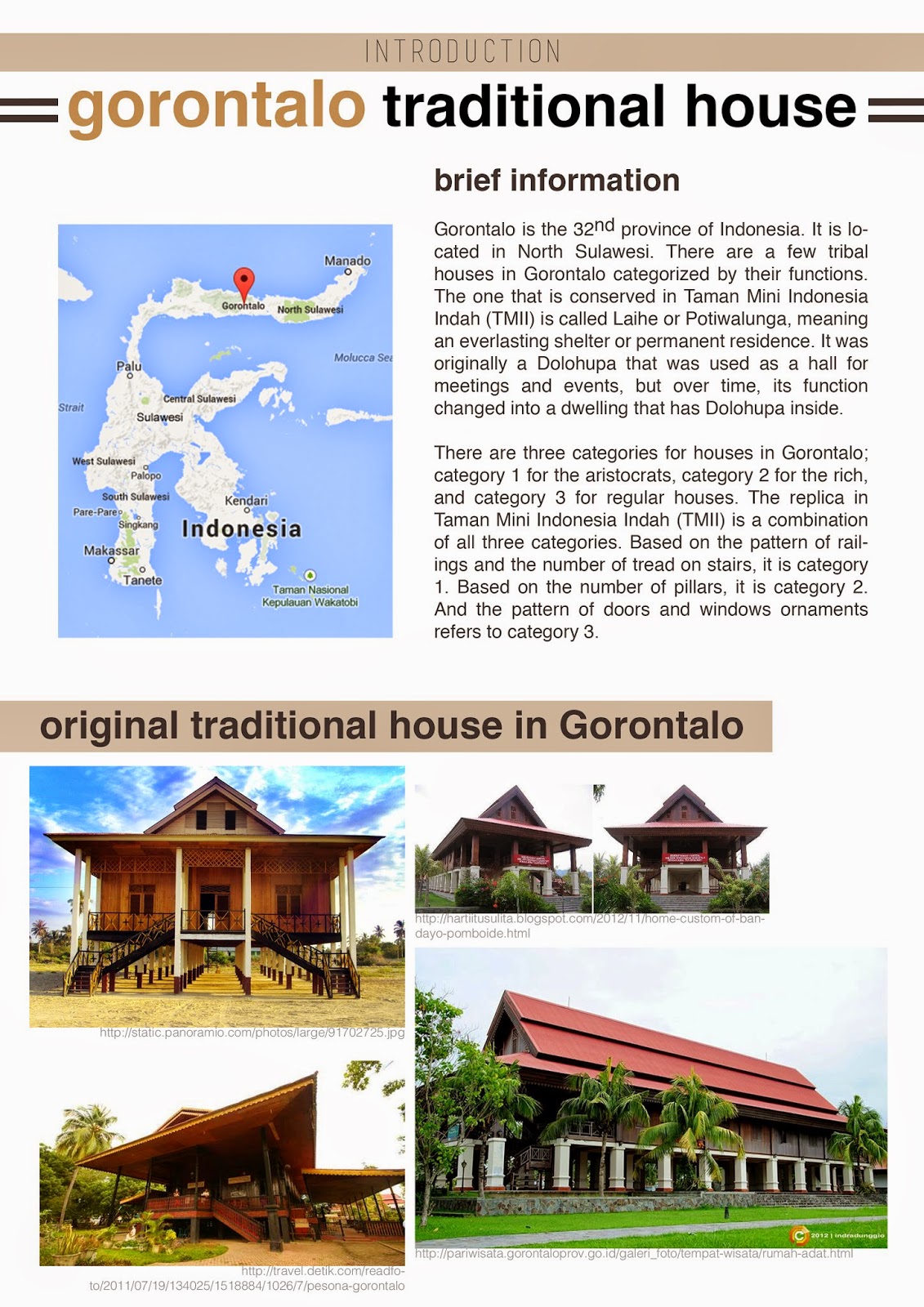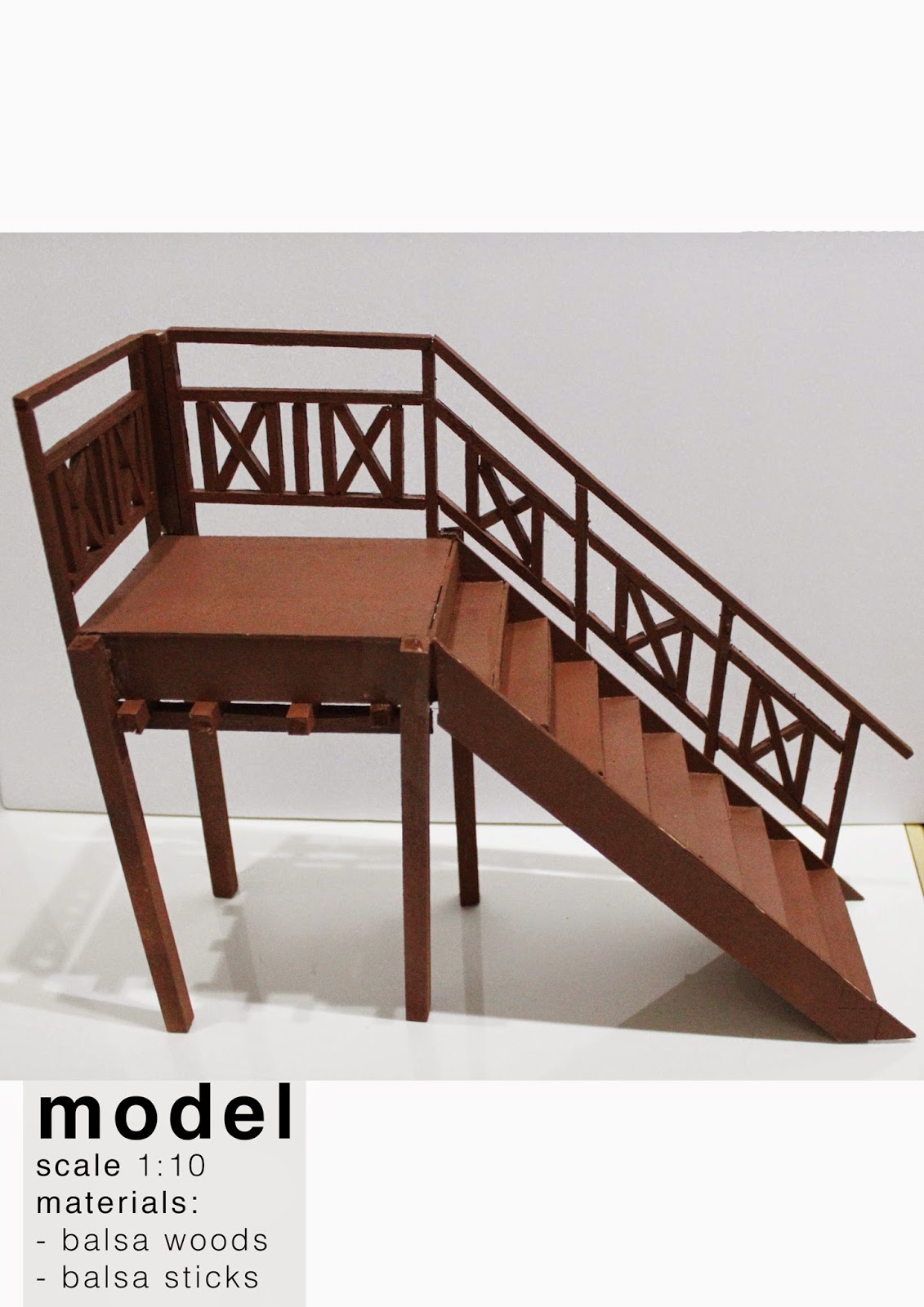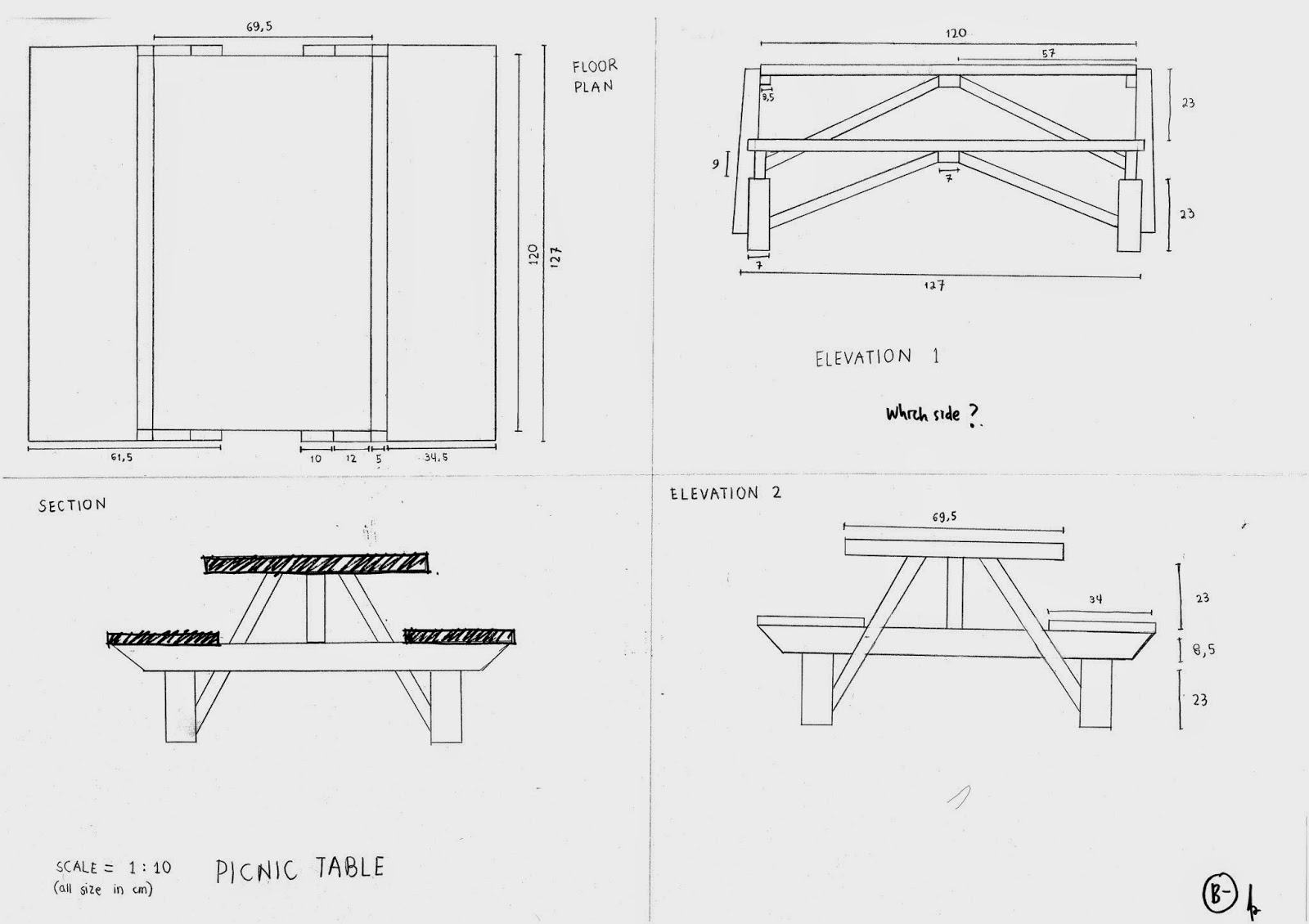After we observed the building and do the measurements, we make drawings of floor plan, sections, elevations, block plan, and perspective drawings for the exterior, interior, and construction details. We made a model of the house in 1:50, and a site plan model in 1:200. Also for the individual focus, I made a model of the stairs and railings of Gorontalo traditional house in 1:10.
Here's the link to my design report: https://www.dropbox.com/s/3lapxaxwa6vr8zu/design%20report%20GORONTALO.pdf



















































