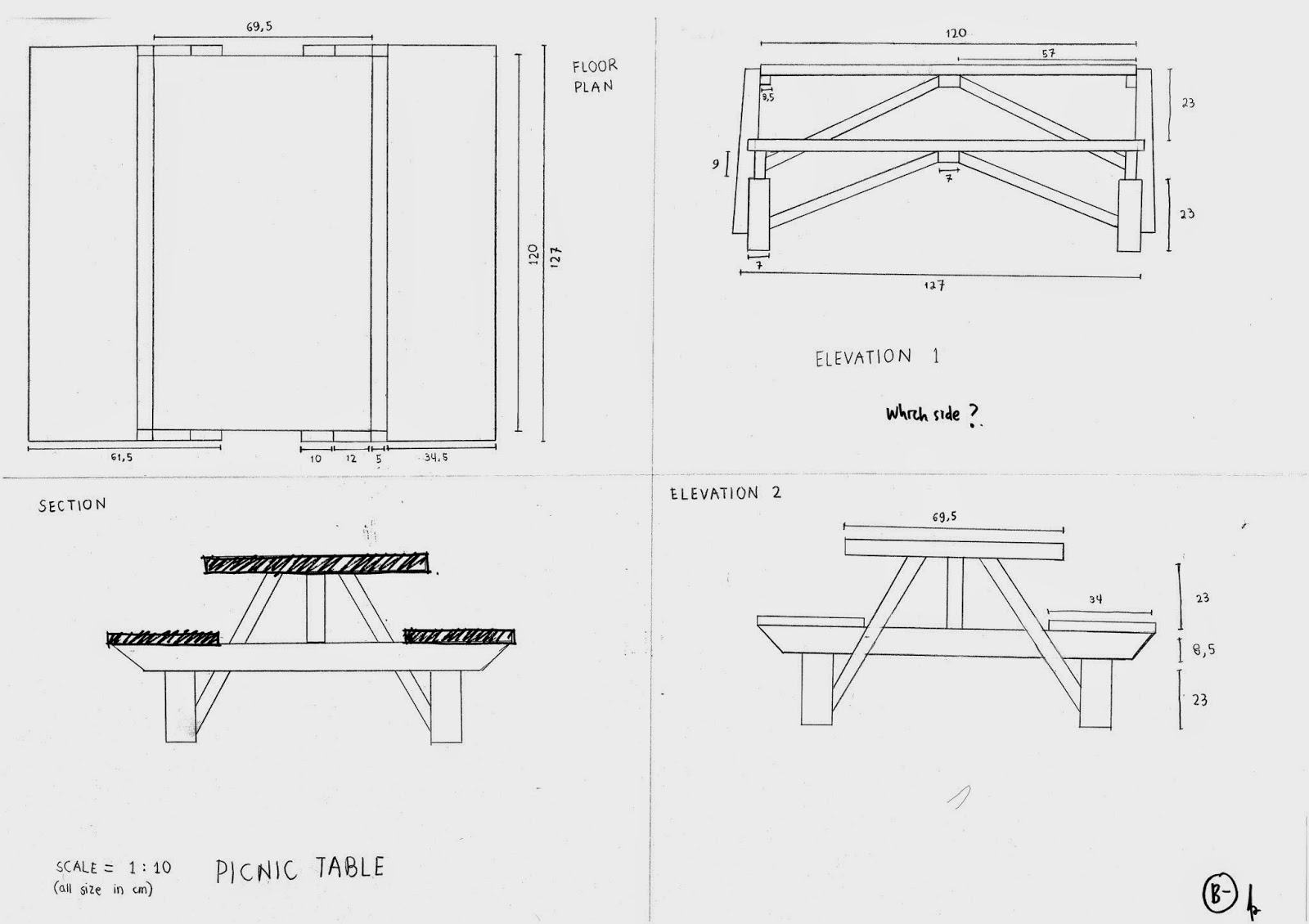After we're done with perspective drawings, we're introduced to architectural drawings. A compilation of two-dimensional orthographic drawings that can describe the space of a three-dimensional object. The objects for this exercise are the wooden table in Engineering Center lobby and a chair. We have to draw the plans, sections, and elevations of these 2 objects. To do that, we have to measure it precisely so it will be on the right scale.
Plan: horizontal cut through an object, building, or space, typically directed down.
(ex: floor plan, roof plan, site plans, reflected ceiling plan, figure-ground plan, etc.)
Section: vertical cut through an object, building, or space.
(ex: wall section, street section, building sections, etc.)
Elevation: vertical section cut outside of an object, looking back at its face.



0 comments:
Post a Comment